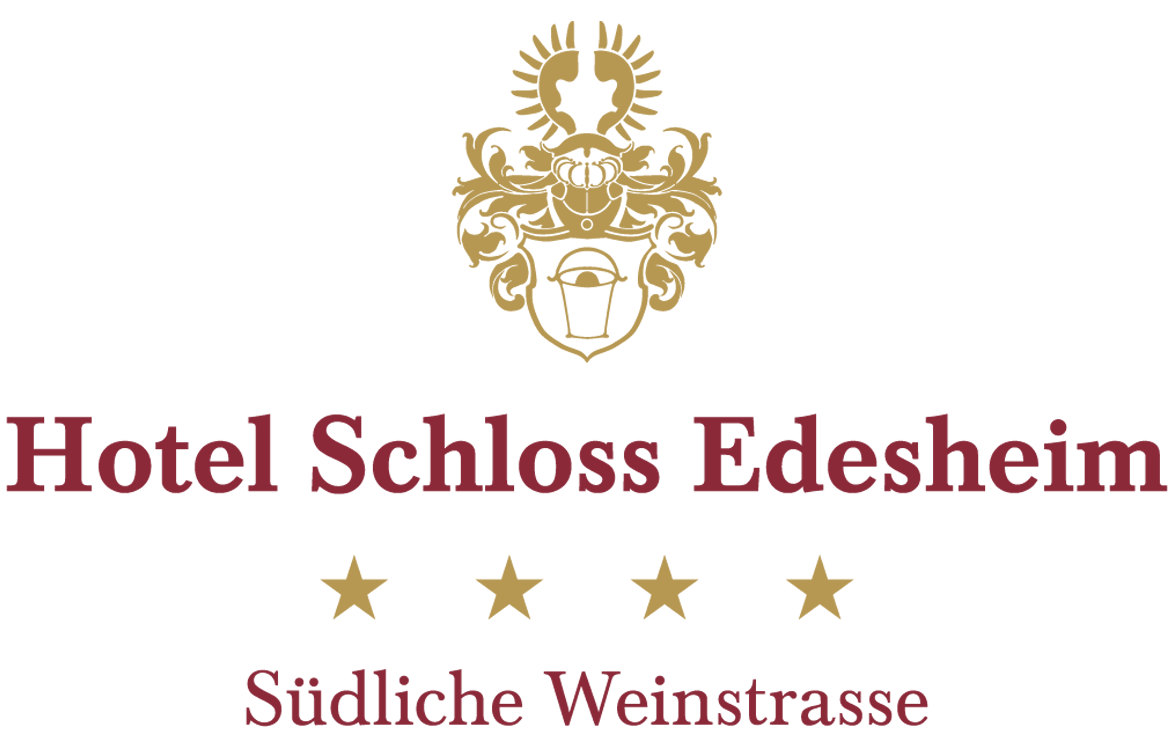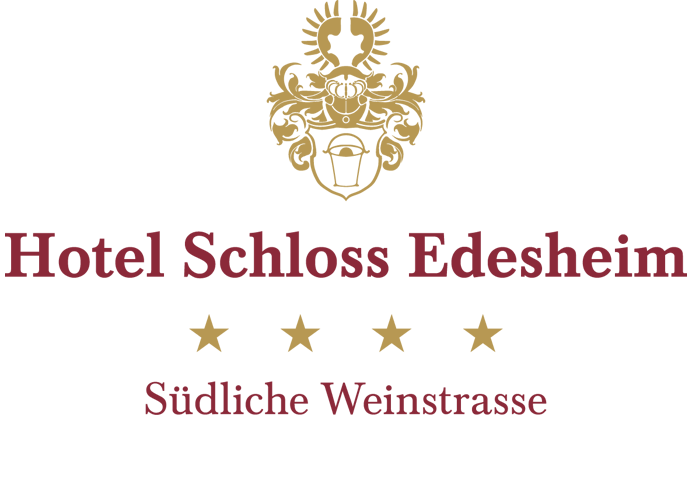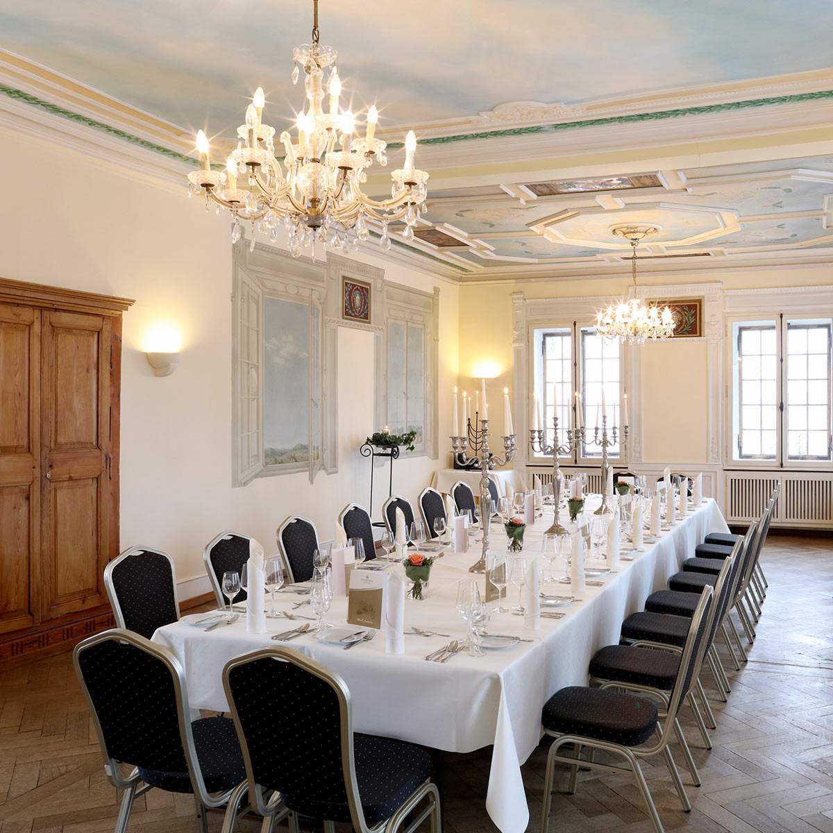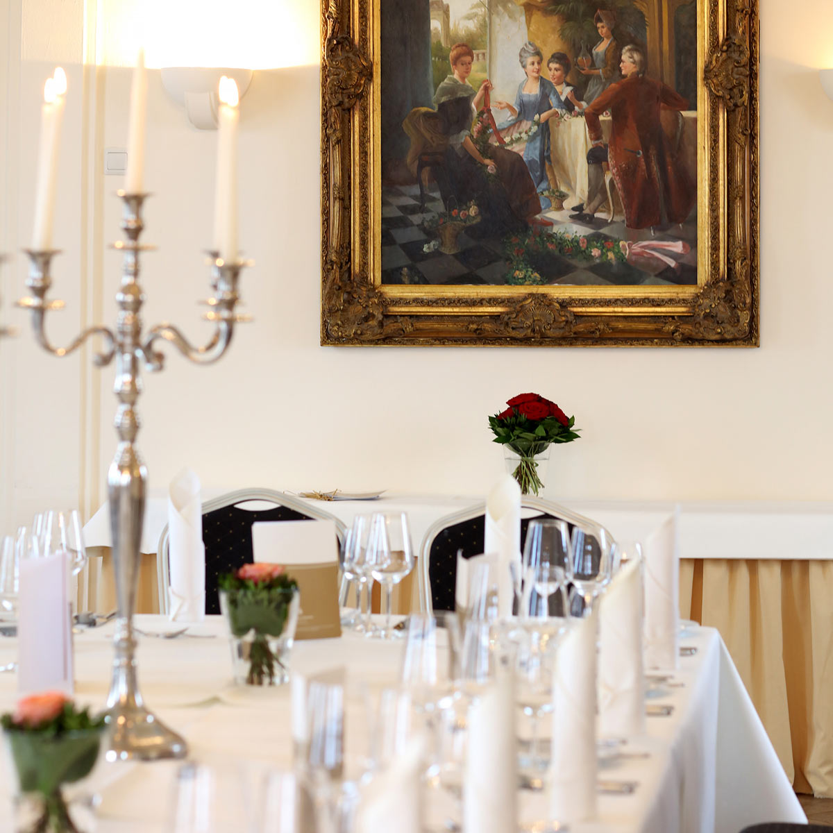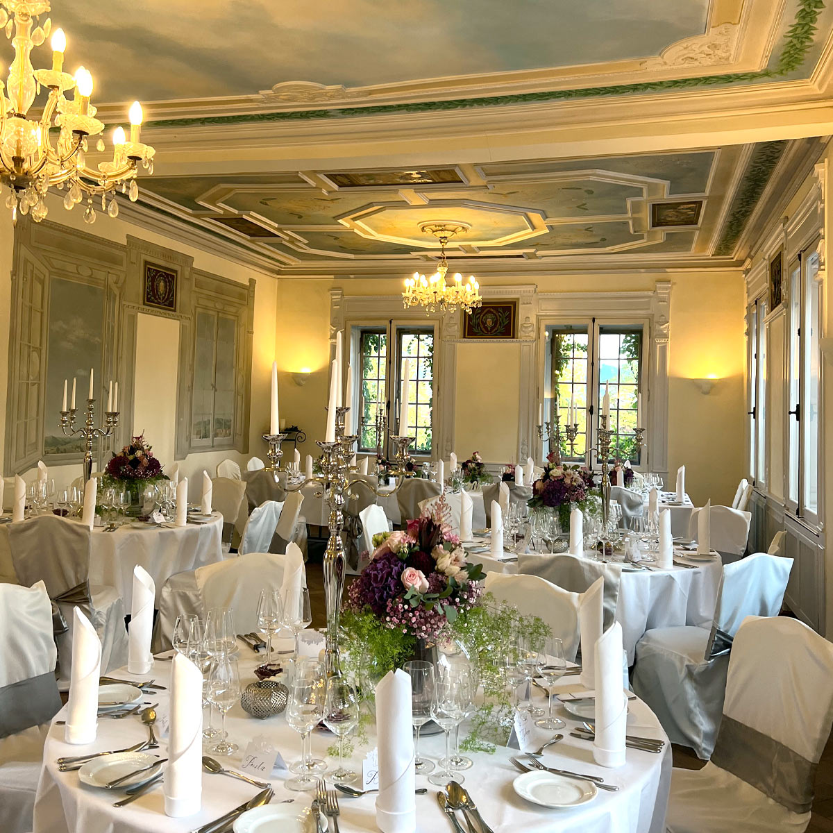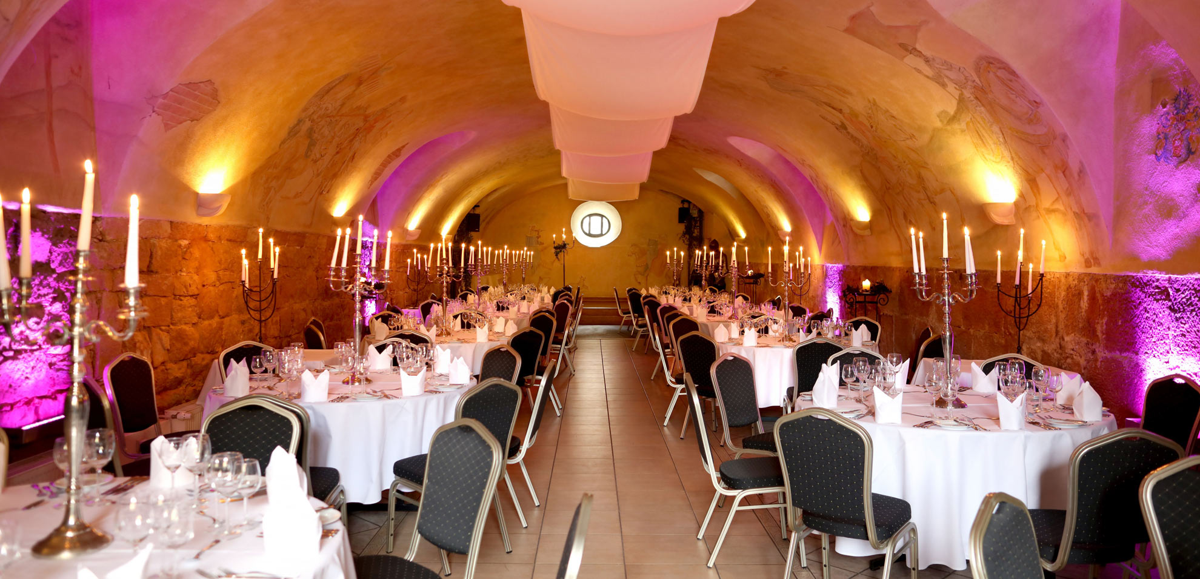
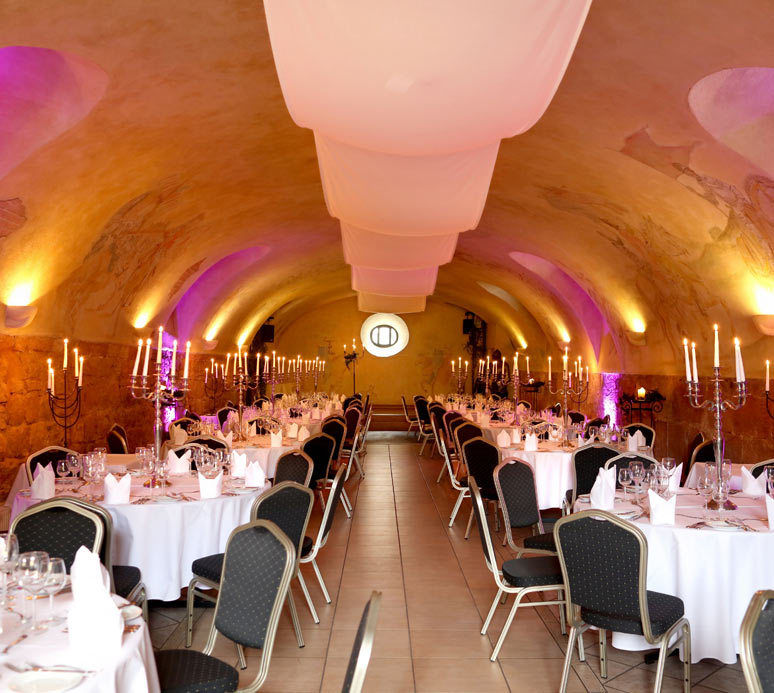
BANKET ROOMS
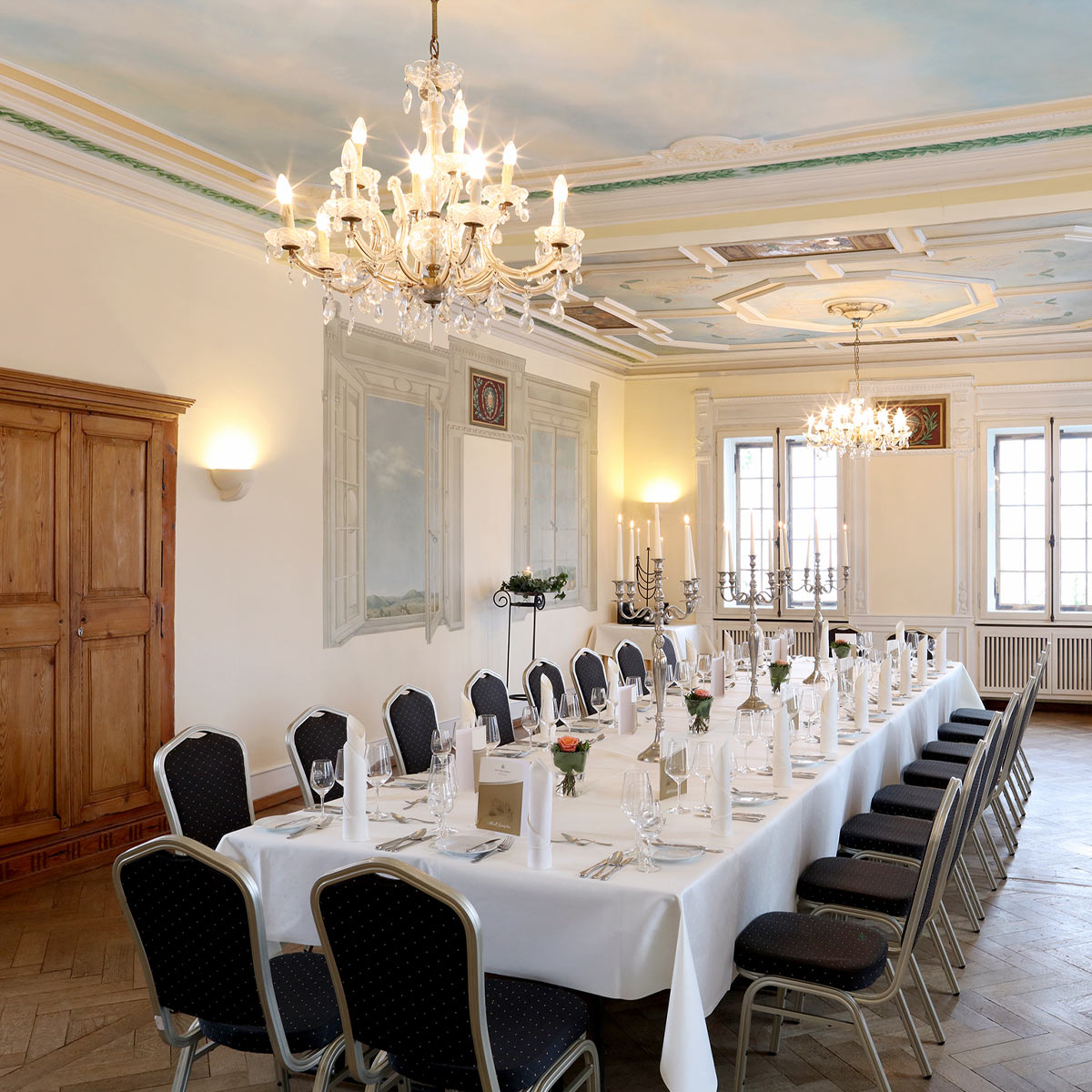
CHURPFALTZSAAL
Very stylish, bright hall with parquet floor and wall paintings on the second floor in the castle, view to the lake stage and upper castle courtyard.
Size 72sqm / 12,00 x 6,00 m
Banquet: 48
Board / Block: 30
U board: 30/46
Single tables: –
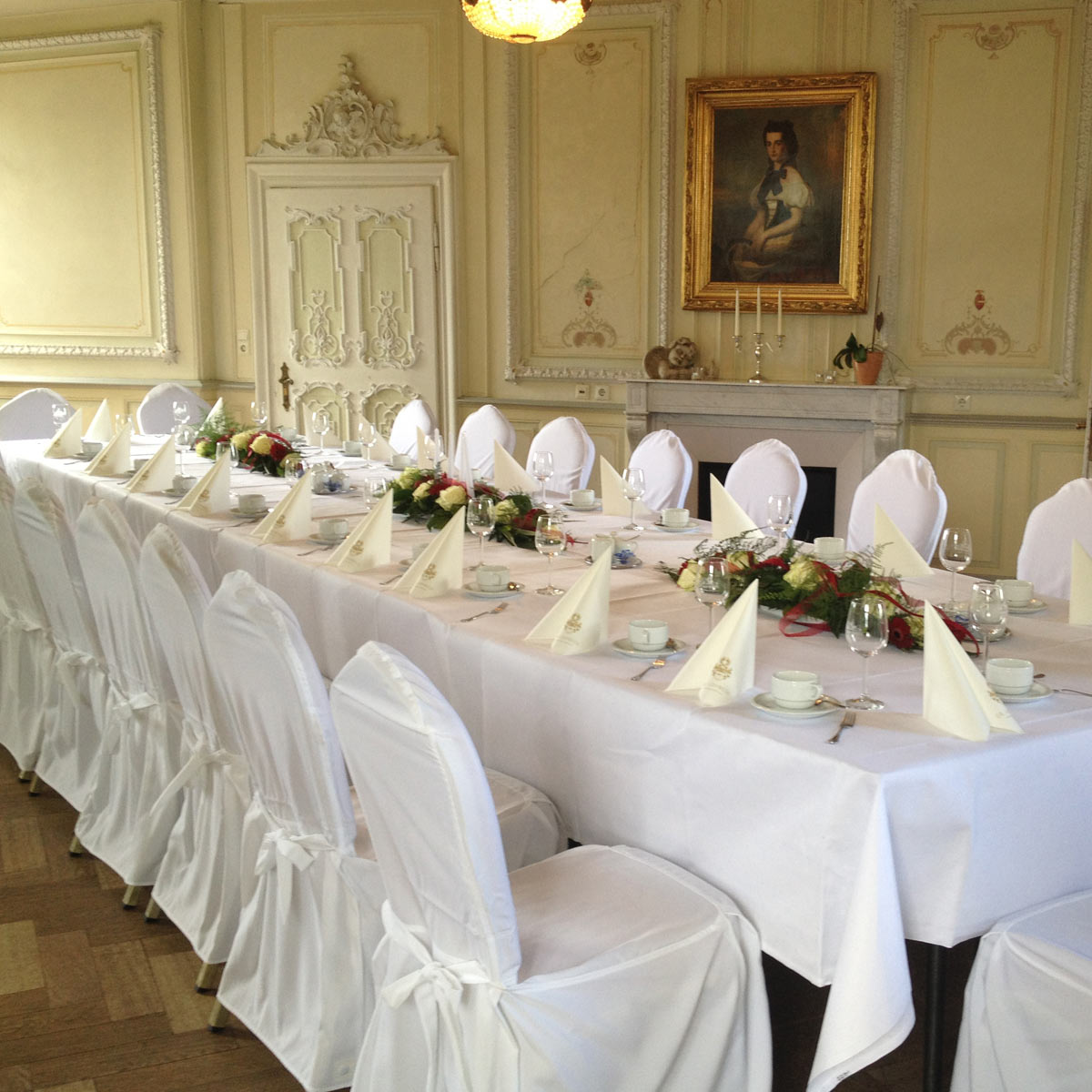
BALLROOM
Magnificent hall with a small winter garden, lovingly restored with murals and stucco, on the second floor in the castle, view of the lake stage and the lower castle courtyard.
Size 40sqm / 6,00 x 6,60 m
Banquet: 32
Board / Block: 22
U board: 16/24
Single tables: 30
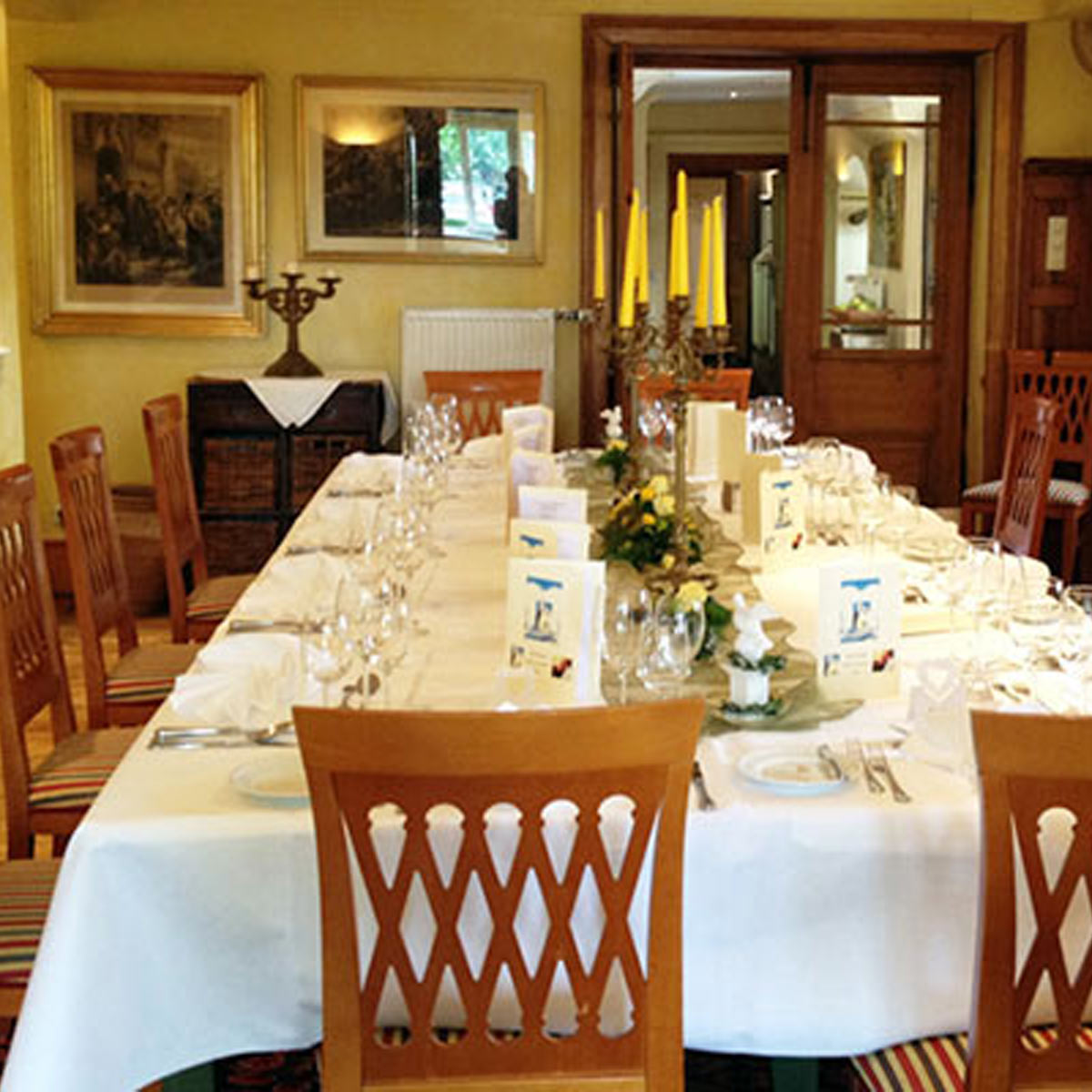
CASTLE PUB
Rustic cozy parlor on the ground floor of the castle. Small gallery and bay window overlooking the lower courtyard of the castle.
Size: 24sqm / 6,00 x 4,00 m
Bay window: 9,60sqm / 5,00 x 2,30 m
Gallery: 11,50sqm / 4,80 x 2,00 m
Board / Block: 15
U board: 20/-
Single tables: 30

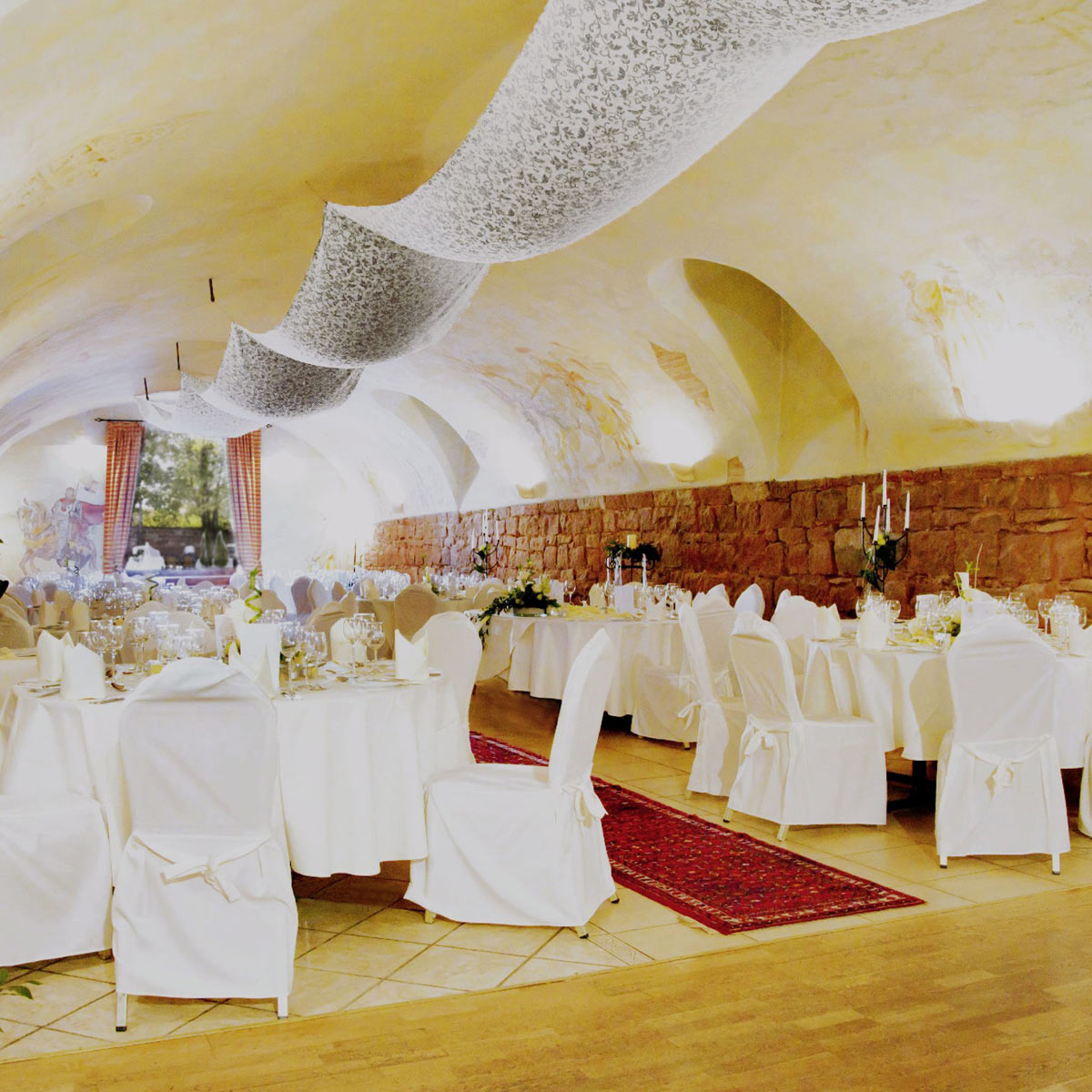
WITTELSBACHKELLER
Historic vaulted cellar in the castle, integrated stage area with dance floor, direct access outside to the sunny lower castle courtyard with event stage.
Size 165sqm / 24,70 x 6,70 m
Banquet: 96
Board / Block: 44
U board: 44/62
Single tables: –
CONTACT
Privathotels Dr. Lohbeck GmbH & Co.KG
Hotel Edesheim Castle
Luitpoldstraße 9
67483 Edesheim
Phone 06323 – 94240
E-mail: info@schloss-edesheim.de
PRIVATE HOTELS DR. LOHBECK
SOCIAL MEDIA
